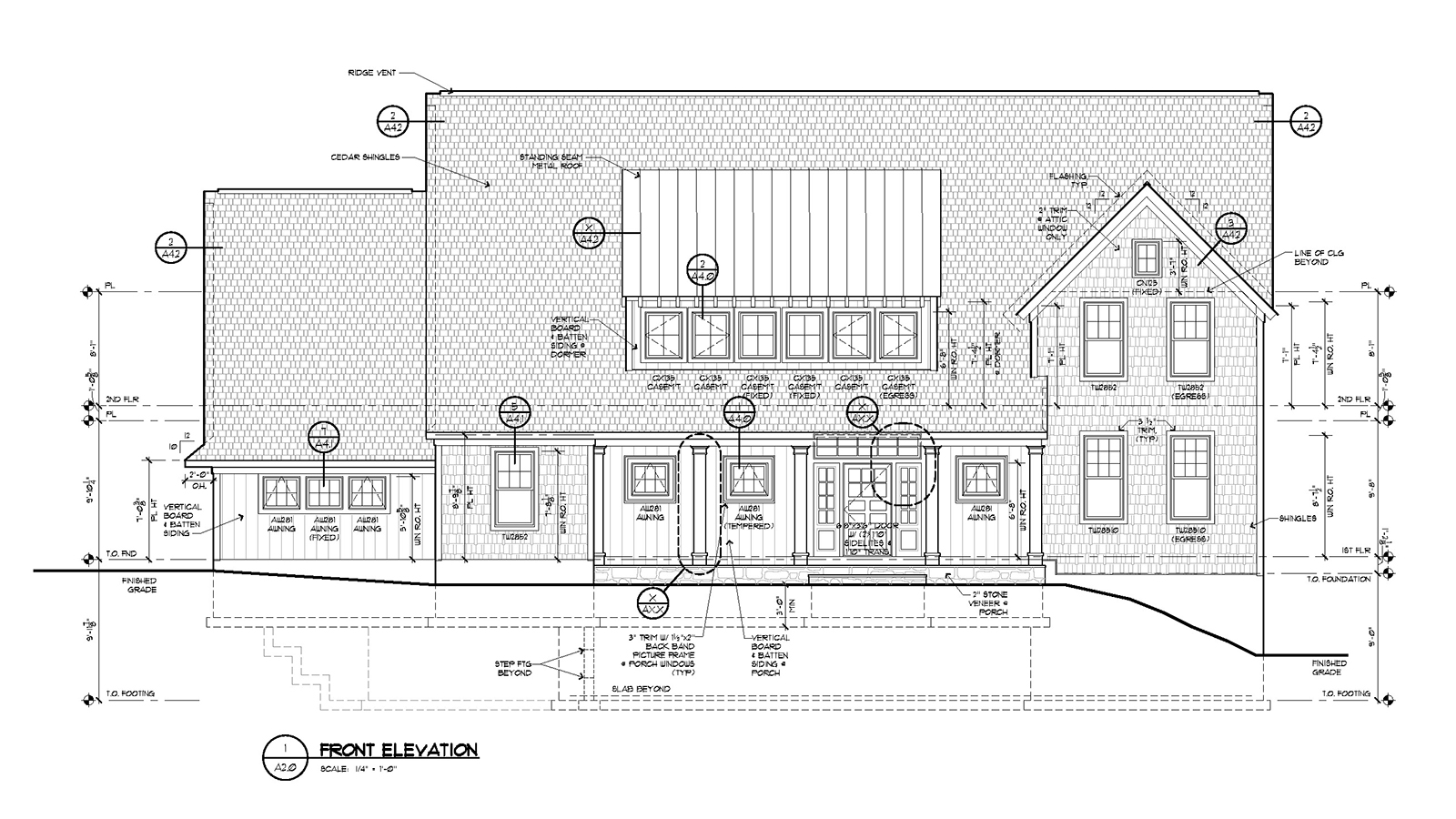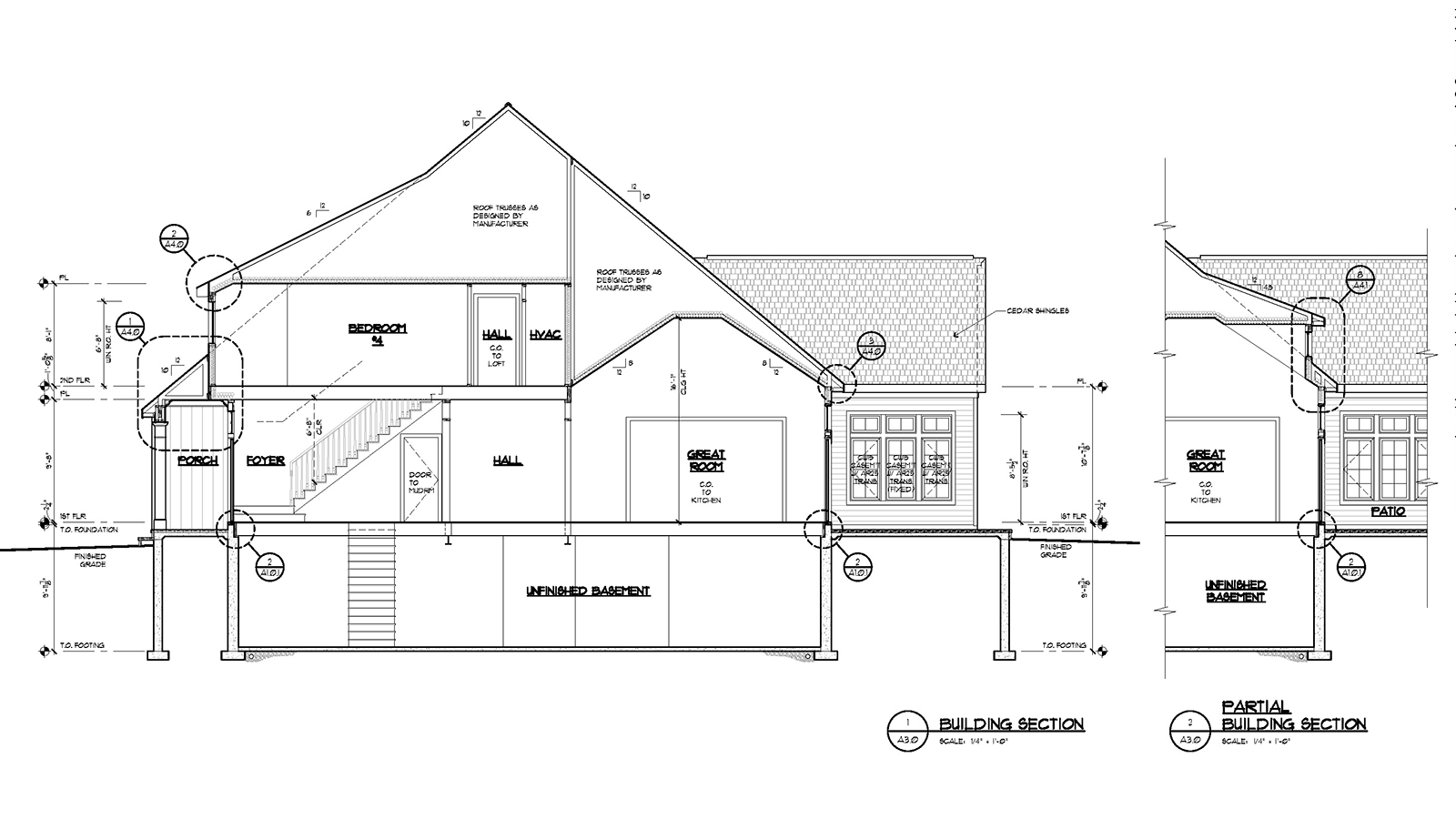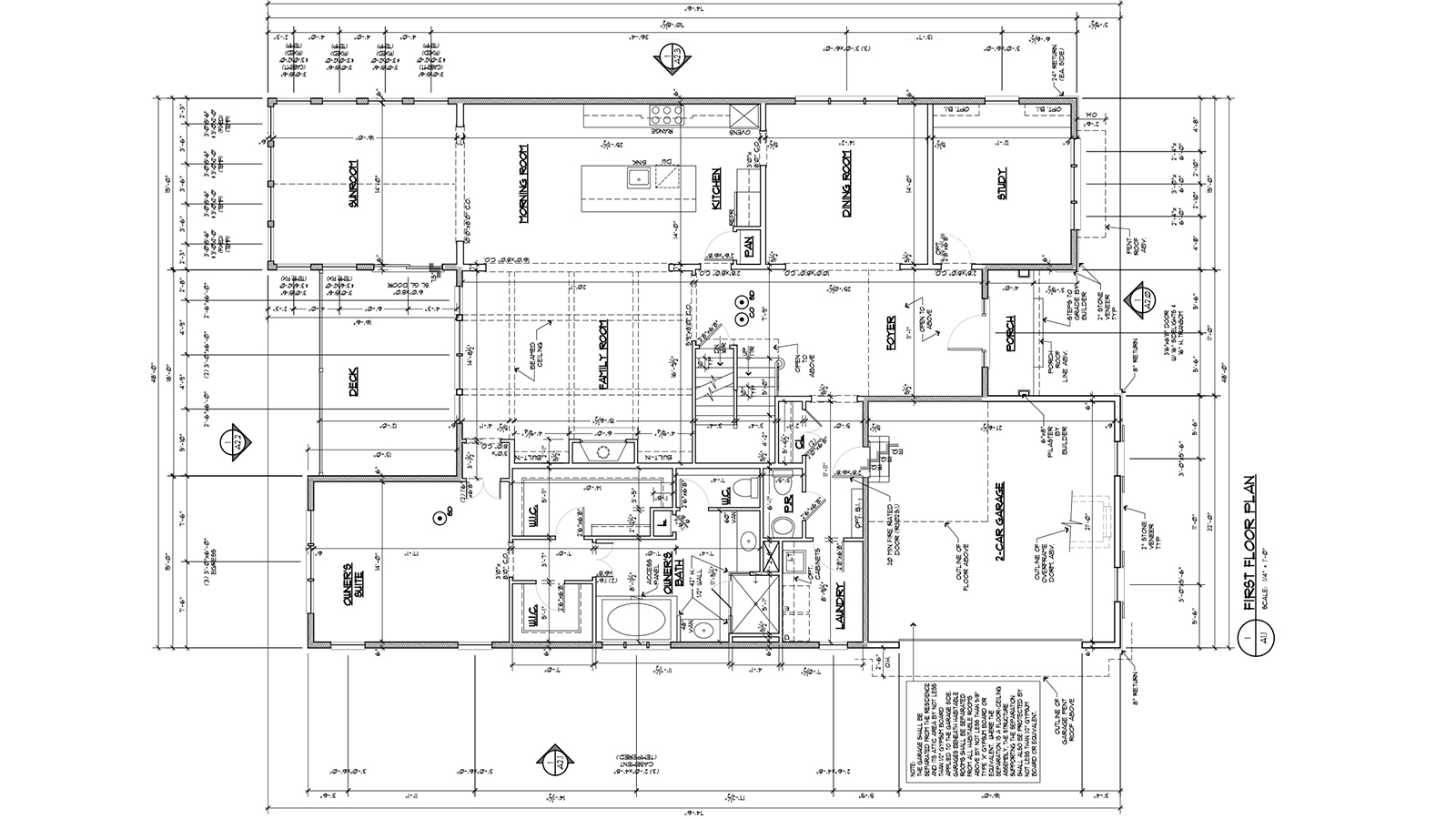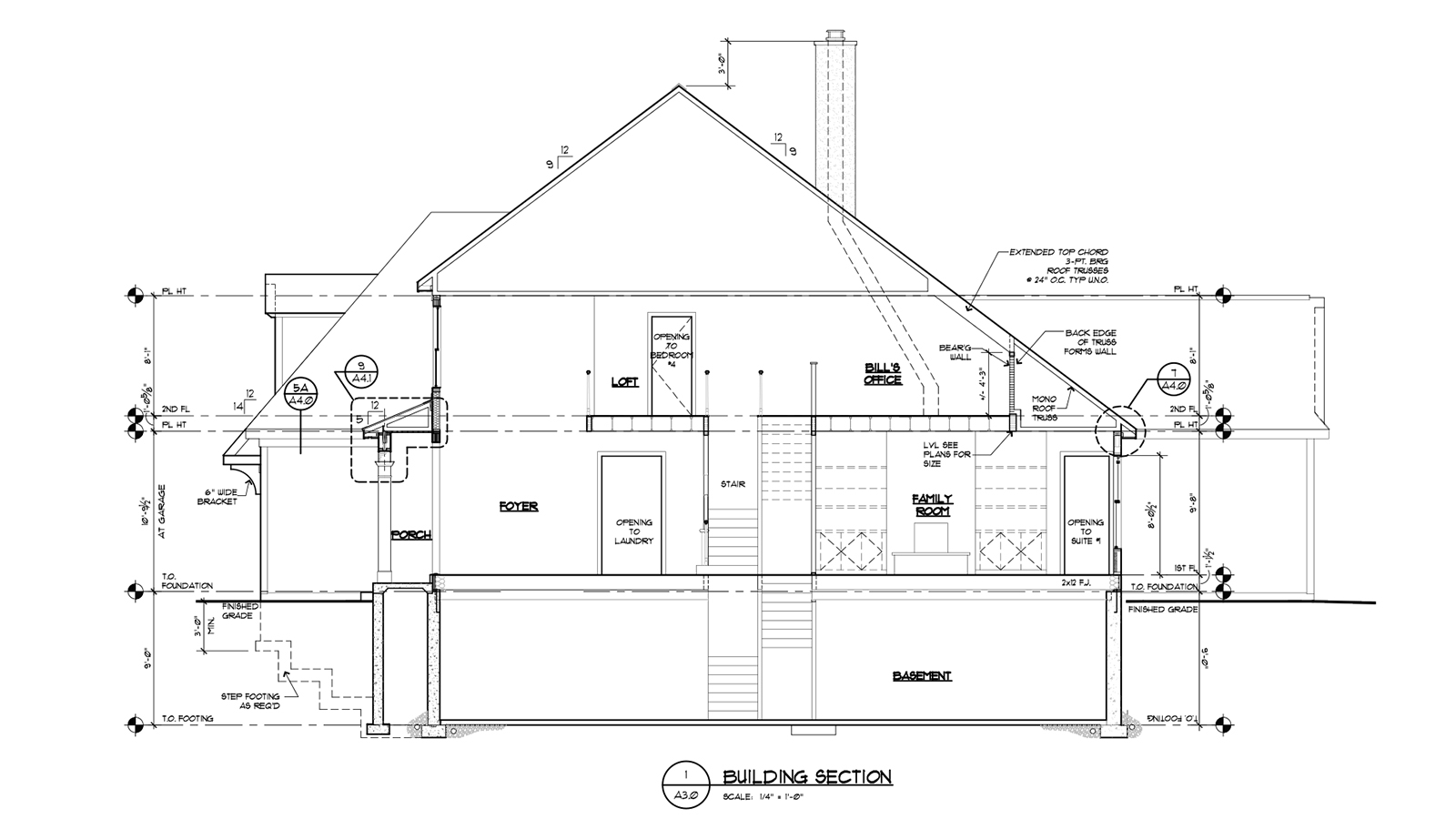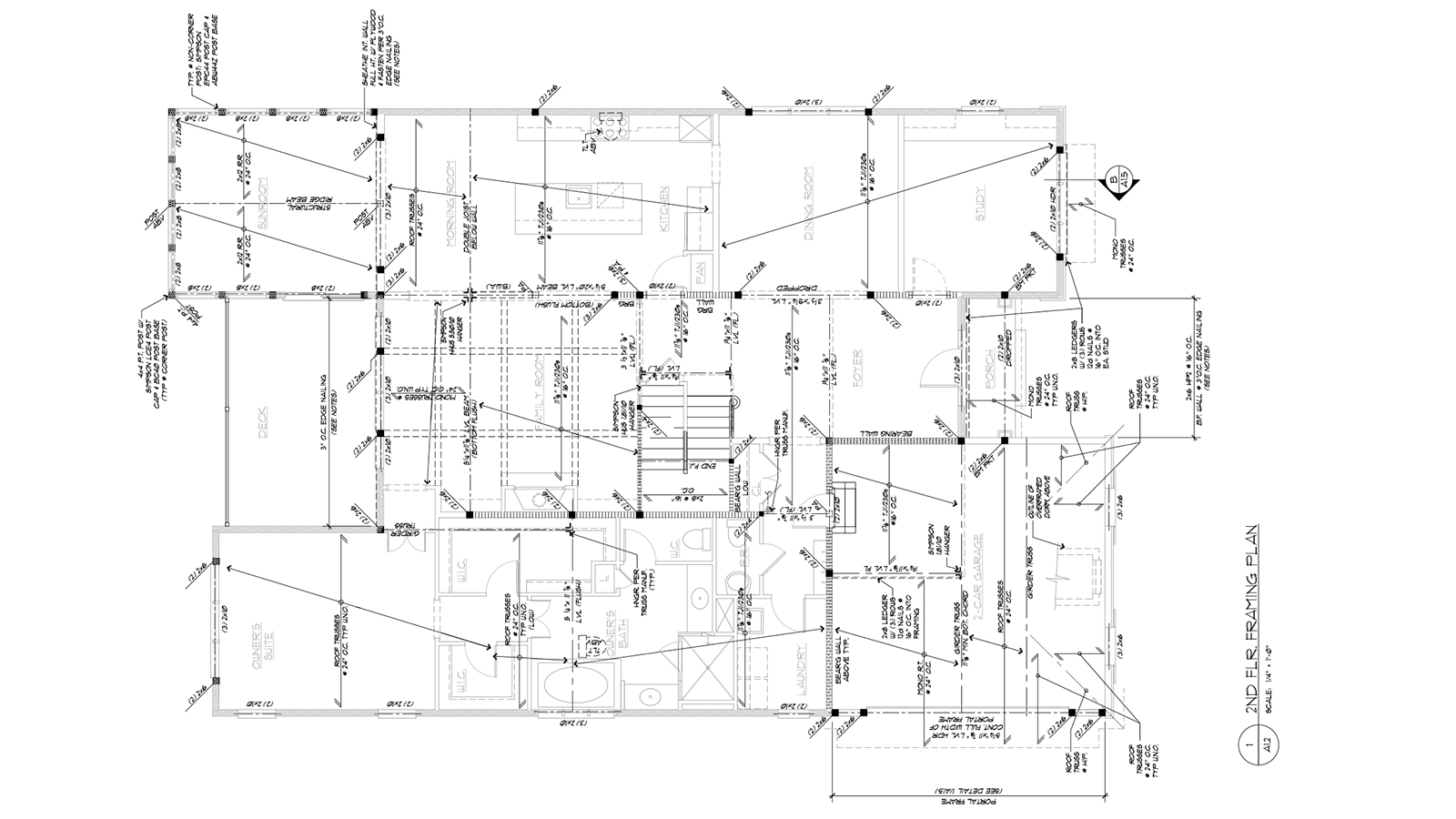Ravenscliff
Custom Home Construction
When one of our contractors wanted a custom home built for him and his wife, we used a model plan and created a variation to fit his needs. Although we started with a generic layout, it quickly morphed into an almost entirely new project.
Working on the permit set, I had to devise the elevations and structural details almost entirely from scratch. Of particular interest for the design was the front roof over the porch, from which the whole house took its shape. I had to massage the pitch of the roofs to create an appealing composition of roof and facade, while maintaining the space required for the second floor. This design required a new structural layout as well. I worked closely with the engineers to produce a layout that worked for both the architecture and the load forces.
Reilly Residence
Home Renovation Renderings
After purchasing a historic farmhouse, this client wanted a full renovation more than doubling the size of the existing structure. When I arrived at McIntyre Capron, the Reilly renovation project was well underway, but the client desired a more thorough understanding of the new spaces that would be created in the process.
Using SketchUp, I modeled large portions of the interior and exterior of the residence. It required an intense understanding of the existing structure as well as how our new design would fit into this context. To add realism to the models, I rendered them in SU Podium. This process produced the best representation of the conditions and was instrumental in making final design decisions for both the client and us as the architects.
Bogle
Custom Townhome Construction
Our office had several generic models that were previously designed for townhome communities. The Bogle residence took one of these models and made a great deal of changes to fit the client’s desire.
I believe through handling many of these projects, I garnered a greater understanding of the structural aspects of architecture. Because we had a base model with structure built in, I was able to see how changes to the design had to be addressed with changes to the building blocks that composed the construction.
